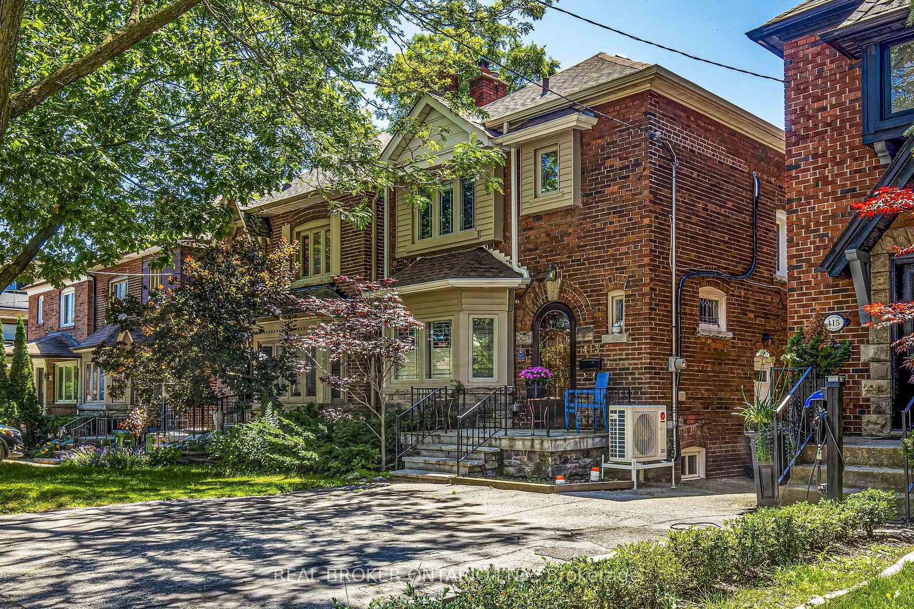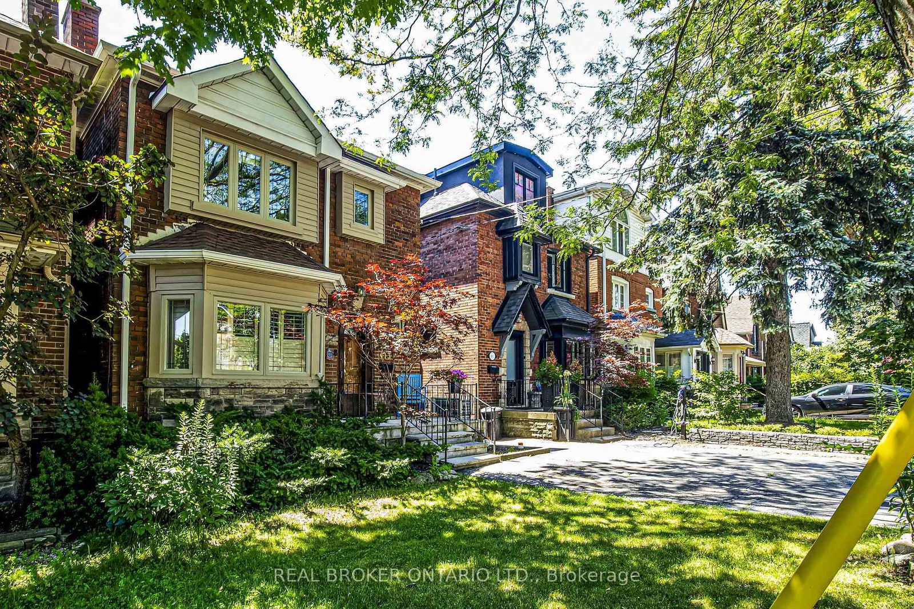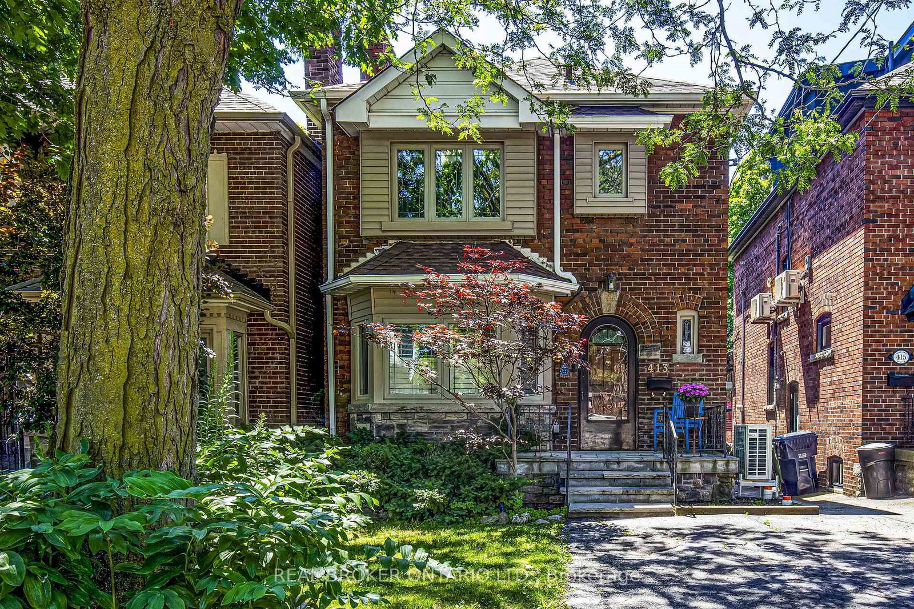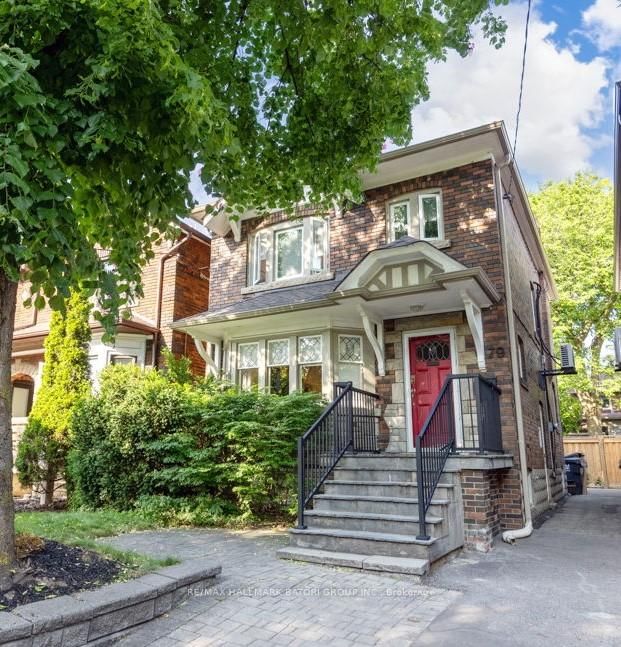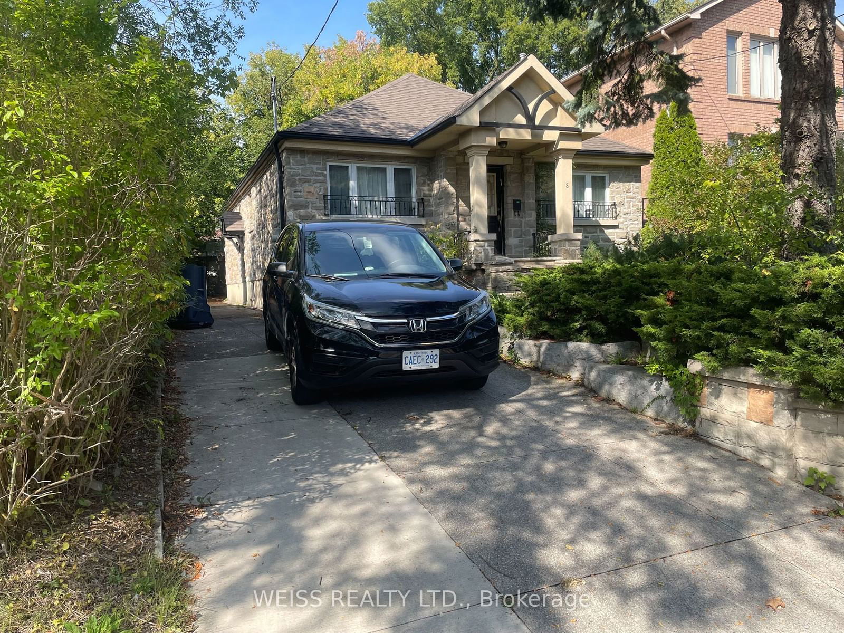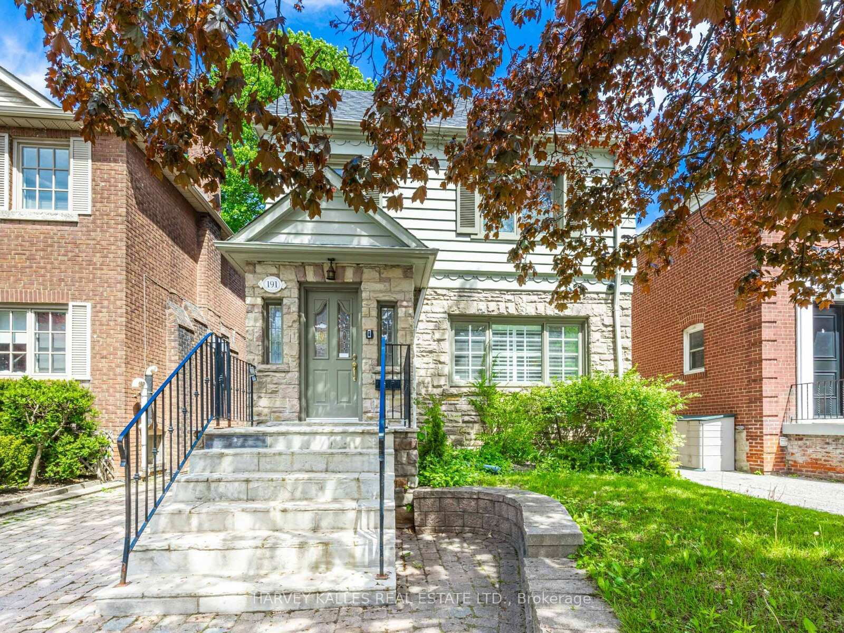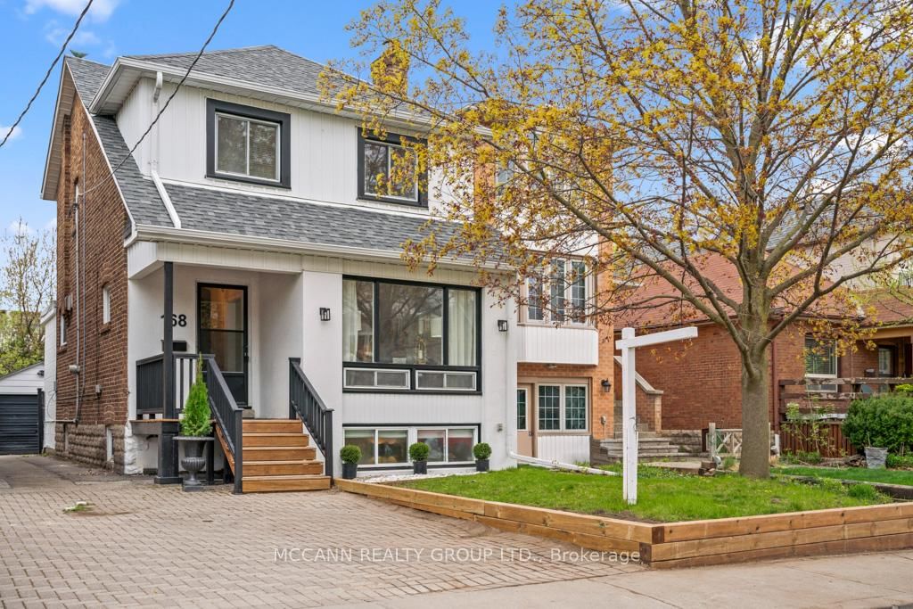Overview
-
Property Type
Detached, 2-Storey
-
Bedrooms
3
-
Bathrooms
2
-
Basement
Finished
-
Kitchen
1
-
Total Parking
1
-
Lot Size
25x134.83 (Feet)
-
Taxes
$7,442.84 (2025)
-
Type
Freehold
Property Description
Property description for 413 Roselawn Avenue, Toronto
Property History
Property history for 413 Roselawn Avenue, Toronto
This property has been sold 4 times before. Create your free account to explore sold prices, detailed property history, and more insider data.
Estimated price
Schools
Create your free account to explore schools near 413 Roselawn Avenue, Toronto.
Neighbourhood Amenities & Points of Interest
Create your free account to explore amenities near 413 Roselawn Avenue, Toronto.Local Real Estate Price Trends for Detached in Lawrence Park South
Active listings
Average Selling Price of a Detached
May 2025
$3,010,227
Last 3 Months
$3,061,642
Last 12 Months
$2,791,746
May 2024
$3,201,543
Last 3 Months LY
$3,010,403
Last 12 Months LY
$3,268,064
Change
Change
Change
Historical Average Selling Price of a Detached in Lawrence Park South
Average Selling Price
3 years ago
$3,149,500
Average Selling Price
5 years ago
$2,046,667
Average Selling Price
10 years ago
$1,888,082
Change
Change
Change
Number of Detached Sold
May 2025
11
Last 3 Months
11
Last 12 Months
8
May 2024
15
Last 3 Months LY
12
Last 12 Months LY
9
Change
Change
Change
How many days Detached takes to sell (DOM)
May 2025
18
Last 3 Months
22
Last 12 Months
21
May 2024
6
Last 3 Months LY
11
Last 12 Months LY
16
Change
Change
Change
Average Selling price
Inventory Graph
Mortgage Calculator
This data is for informational purposes only.
|
Mortgage Payment per month |
|
|
Principal Amount |
Interest |
|
Total Payable |
Amortization |
Closing Cost Calculator
This data is for informational purposes only.
* A down payment of less than 20% is permitted only for first-time home buyers purchasing their principal residence. The minimum down payment required is 5% for the portion of the purchase price up to $500,000, and 10% for the portion between $500,000 and $1,500,000. For properties priced over $1,500,000, a minimum down payment of 20% is required.

